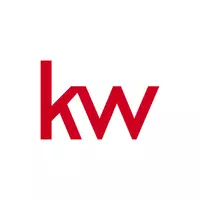$599,997
$599,997
For more information regarding the value of a property, please contact us for a free consultation.
2 Beds
3 Baths
1,661 SqFt
SOLD DATE : 05/02/2025
Key Details
Sold Price $599,997
Property Type Condo
Sub Type Condominium
Listing Status Sold
Purchase Type For Sale
Square Footage 1,661 sqft
Price per Sqft $361
Subdivision The Ranches
MLS Listing ID KEY815485
Sold Date 05/02/25
Style Other
Bedrooms 2
Full Baths 3
HOA Fees $610/mo
HOA Y/N Yes
Originating Board onekey2
Rental Info No
Year Built 1999
Annual Tax Amount $5,520
Lot Size 1,655 Sqft
Acres 0.038
Property Sub-Type Condominium
Property Description
Welcome to this spacious 2-bedroom, 3-bathroom end-unit condo in a sought-after gated community. Well maintained, the home boasts an open floor plan, cathedral ceilings, lots of storage, cac and an abundance of natural light throughout. The large living room features stunning vaulted ceilings and a cozy gas fireplace, creating a perfect space for relaxation and entertaining. The adjacent dining room is perfect for formal meals or casual dining. The updated kitchen offers ample cabinet space and a convenient eating area with sliders to the deck. The master bedroom features its own en-suite bathroom, providing privacy and convenience. The second bedroom is perfect for guests or a home office, with a full bathroom conveniently located nearby. The fully finished basement adds significant living space as well as a full bath, offering endless possibilities for a family room, home theater, or fitness area. It's the perfect extension of your living space for entertaining or unwinding. Additionally, the attached garage provides parking and extra storage. Step outside onto the private deck, perfect for enjoying your morning coffee or relaxing after a long day. This home is located in a secure and tranquil gated community, featuring a clubhouse, gym, pool, playground, tennis, putting green and a dog park, offering both peace of mind and easy access to nearby shopping, dining, and major transportation routes. Don't miss out on the opportunity to make this stunning condo your new home! With its combination of luxurious features, ample space, and a fantastic location, it's a must-see!
Location
State NY
County Suffolk County
Rooms
Basement Finished, Full
Interior
Interior Features First Floor Bedroom, First Floor Full Bath, Cathedral Ceiling(s), Ceiling Fan(s), Central Vacuum, Eat-in Kitchen, Entrance Foyer, Formal Dining, Granite Counters, Primary Bathroom, Master Downstairs, Recessed Lighting, Storage
Heating Forced Air, Hot Air
Cooling Central Air
Flooring Carpet, Ceramic Tile, Tile
Fireplaces Number 1
Fireplaces Type Gas, Living Room
Fireplace Yes
Appliance Dishwasher, Disposal, Dryer, Refrigerator, Stainless Steel Appliance(s)
Laundry Laundry Room
Exterior
Garage Spaces 1.0
Utilities Available Cable Connected, Electricity Connected, Natural Gas Connected, Phone Connected, Sewer Connected, Trash Collection Public, Water Connected
Amenities Available Clubhouse, Fitness Center, Gated, Playground, Pool, Snow Removal, Tennis Court(s), Trash
Garage true
Building
Lot Description Corner Lot
Story 1
Sewer Public Sewer
Water Public
Level or Stories One
Structure Type Vinyl Siding
Schools
Elementary Schools Boyle Road Elementary School
Middle Schools Contact Agent
High Schools Comsewogue High School
School District Brookhaven-Comsewogue
Others
Senior Community No
Special Listing Condition None
Pets Allowed Yes
Read Less Info
Want to know what your home might be worth? Contact us for a FREE valuation!

Our team is ready to help you sell your home for the highest possible price ASAP
Bought with Exit Realty Island Elite
"My job is to find and attract mastery-based agents to the office, protect the culture, and make sure everyone is happy! "
400 Garden City Plaza STE 438, Garden City, New York, 11530, USA

