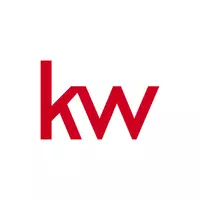3 Beds
2 Baths
1,808 SqFt
3 Beds
2 Baths
1,808 SqFt
OPEN HOUSE
Sat Jun 07, 2:30pm - 5:00pm
Sun Jun 08, 12:30pm - 3:00pm
Key Details
Property Type Single Family Home
Sub Type Single Family Residence
Listing Status Active
Purchase Type For Sale
Square Footage 1,808 sqft
Price per Sqft $365
MLS Listing ID 859551
Style Cape Cod
Bedrooms 3
Full Baths 2
HOA Y/N No
Rental Info No
Year Built 1954
Annual Tax Amount $16,043
Lot Size 7,405 Sqft
Acres 0.17
Property Sub-Type Single Family Residence
Source onekey2
Property Description
Inside, the home's classic layout provides flexibility and warmth. Those seeking one-level living will appreciate the first floor's two bedrooms and full bath. Upstairs, the primary bedroom with oversized en-suite bath offers a quiet retreat with four—yes, four—closets. The second floor's sunken den, featuring a skylight and vaulted ceiling, offers additional flexibility and makes an ideal family room, enviable home office, or extra sleeping area.
A highlight of the home is the expansive rear deck, seamlessly accessed through sliding glass doors that bathe the kitchen in natural light and create a true indoor-outdoor connection. Step outside to enjoy morning coffee or summer gatherings overlooking a private, fenced yard framed by lush landscaping and seasonal blooms.
The large unfinished basement is a blank canvas that presents a valuable opportunity to expand—perfect for a home gym, playroom, workshop, art studio, or additional living space tailored to your needs.
Ideally located just minutes from downtown White Plains, the Metro-North station, parks, schools, and shopping, 123 Randolph Road offers a rare blend of peace, privacy, and convenience—all nestled in a storybook neighborhood setting.
Listed property taxes are comprised of 2025 town & county and 2024 school taxes. Basic STAR savings is $1,112.75 and Enhanced is $2,776 for those who qualify. Contact listing agent for questions about 123 Randolph, STAR program, or to schedule a private tour.
Location
State NY
County Westchester County
Rooms
Basement Unfinished
Interior
Interior Features First Floor Bedroom, First Floor Full Bath, Eat-in Kitchen, Primary Bathroom, Stone Counters, Storage, Washer/Dryer Hookup
Heating Forced Air
Cooling Wall/Window Unit(s)
Flooring Hardwood, Tile
Fireplace No
Appliance Dishwasher, Gas Oven, Gas Range, Microwave, Refrigerator, Gas Water Heater
Laundry In Basement
Exterior
Exterior Feature Garden, Lighting, Mailbox
Parking Features Driveway, Garage, Off Street, Private
Garage Spaces 1.0
Fence Back Yard
Utilities Available Electricity Connected, Natural Gas Connected, Sewer Connected, Trash Collection Public, Water Connected
Total Parking Spaces 5
Garage true
Private Pool No
Building
Lot Description Back Yard, Cul-De-Sac, Front Yard, Garden, Landscaped, Level, Near Public Transit, Near Shops, Sprinklers In Front, Sprinklers In Rear
Foundation Block
Sewer Public Sewer
Water Public
Level or Stories Three Or More
Structure Type Aluminum Siding
Schools
Elementary Schools Lee F Jackson School
Middle Schools Woodlands Middle/High School
High Schools Woodlands Middle/High School
Others
Senior Community No
Special Listing Condition None
"My job is to find and attract mastery-based agents to the office, protect the culture, and make sure everyone is happy! "
400 Garden City Plaza STE 438, Garden City, New York, 11530, USA






