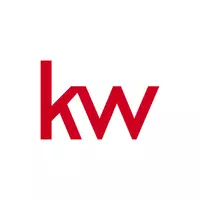4 Beds
5 Baths
4,156 SqFt
4 Beds
5 Baths
4,156 SqFt
Key Details
Property Type Single Family Home
Sub Type Single Family Residence
Listing Status Active
Purchase Type For Rent
Square Footage 4,156 sqft
Subdivision Barlow Woods
MLS Listing ID KEY851542
Style Colonial
Bedrooms 4
Full Baths 4
Half Baths 1
HOA Y/N No
Originating Board onekey2
Rental Info No
Year Built 1962
Lot Size 0.920 Acres
Acres 0.92
Property Sub-Type Single Family Residence
Property Description
A grand double-height entry foyer with a dramatic staircase sets the tone, leading into expansive living spaces where clean lines, natural light, and top-tier materials define every room. The living room features corner sliding doors that frame tranquil views of Long Island Sound, while the sleek, German-designed kitchen—complete with Gaggenau appliances, a fireplace sitting area, and seamless access to the deck—offers a stunning backdrop for everyday living and entertaining.
Upstairs, all four spacious bedrooms include en-suite baths, including a breathtaking primary suite with a walk-in closet, custom built-ins, and a private deck overlooking the water. High-end finishes throughout include white oak parquet floors, marble tile, Dornbracht and Grohe fixtures, Duravit vanities, and exquisite custom millwork. A beautifully designed powder room, formal dining room, new laundry room, and oversized mudroom complete the main level.
Beyond aesthetics, this home offers unparalleled comfort and efficiency: radiant heat, four-zone HVAC, full sheep wool insulation, a new standing seam metal roof, upgraded electrical panel, high-speed fiber internet, a full-house water filtration system, and Ring security.
The outdoor experience is equally refined, with a newly built covered terrace and peaceful wooded grounds that roll gently toward the shoreline. This extraordinary home is now being offered for rent—a rare opportunity to enjoy high-end design, privacy, and water views in one of Rye's most desirable locations.
Location
State NY
County Westchester County
Rooms
Basement Full, Unfinished
Interior
Interior Features Breakfast Bar, Built-in Features, Chandelier, Chefs Kitchen, Double Vanity, Eat-in Kitchen, Entertainment Cabinets, Entrance Foyer, Formal Dining, Kitchen Island, Primary Bathroom, Open Floorplan, Open Kitchen, Soaking Tub
Heating Forced Air, Radiant
Cooling Central Air
Flooring Other, Wood
Fireplaces Number 1
Fireplaces Type Family Room
Fireplace Yes
Appliance Convection Oven, Cooktop, Dishwasher, Dryer, Freezer, Microwave, Refrigerator, Washer, Wine Refrigerator
Laundry In Hall, Laundry Room
Exterior
Exterior Feature Awning(s), Other
Parking Features Attached
Garage Spaces 2.0
Utilities Available Electricity Connected, Natural Gas Connected, Sewer Connected, Trash Collection Public, Water Connected
Waterfront Description Sound,Water Access,Waterfront
View Trees/Woods, Water
Total Parking Spaces 4
Garage true
Private Pool No
Building
Lot Description Corner Lot, Cul-De-Sac, Near Public Transit, Near School, Near Shops, Part Wooded, Private, Rolling Slope, Secluded, Views, Waterfront
Sewer Public Sewer
Water Public
Structure Type Energy Star
Schools
Elementary Schools F E Bellows Elementary School
Middle Schools Rye Neck Middle School
High Schools Rye Neck Senior High School
School District Rye Neck
Others
Senior Community No
Special Listing Condition Security Deposit
Pets Allowed Call
"My job is to find and attract mastery-based agents to the office, protect the culture, and make sure everyone is happy! "
400 Garden City Plaza STE 438, Garden City, New York, 11530, USA






