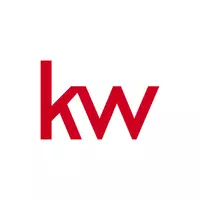4 Beds
4 Baths
2,303 SqFt
4 Beds
4 Baths
2,303 SqFt
Key Details
Property Type Single Family Home
Sub Type Single Family Residence
Listing Status Active
Purchase Type For Rent
Square Footage 2,303 sqft
MLS Listing ID KEY854619
Style Tudor
Bedrooms 4
Full Baths 3
Half Baths 1
HOA Y/N No
Originating Board onekey2
Rental Info No
Year Built 1925
Lot Size 6,098 Sqft
Acres 0.14
Property Sub-Type Single Family Residence
Property Description
Location
State NY
County Westchester County
Rooms
Basement Storage Space, Unfinished
Interior
Interior Features Eat-in Kitchen, Formal Dining, Primary Bathroom
Heating Radiant, Steam
Cooling Central Air
Flooring Hardwood
Fireplaces Number 1
Fireplace Yes
Appliance Cooktop, Dishwasher, Dryer, Washer, Gas Water Heater
Exterior
Parking Features Detached
Garage Spaces 2.0
Utilities Available Trash Collection Public
Amenities Available Park
Total Parking Spaces 2
Garage true
Building
Lot Description Corner Lot, Near Public Transit, Near School, Near Shops, Sprinklers In Front, Sprinklers In Rear
Sewer Public Sewer
Water Public
Level or Stories Three Or More
Schools
Elementary Schools Chatsworth Avenue
Middle Schools Hommocks
High Schools Mamaroneck High School
School District Mamaroneck
Others
Senior Community No
Special Listing Condition None
Pets Allowed No
"My job is to find and attract mastery-based agents to the office, protect the culture, and make sure everyone is happy! "
400 Garden City Plaza STE 438, Garden City, New York, 11530, USA






